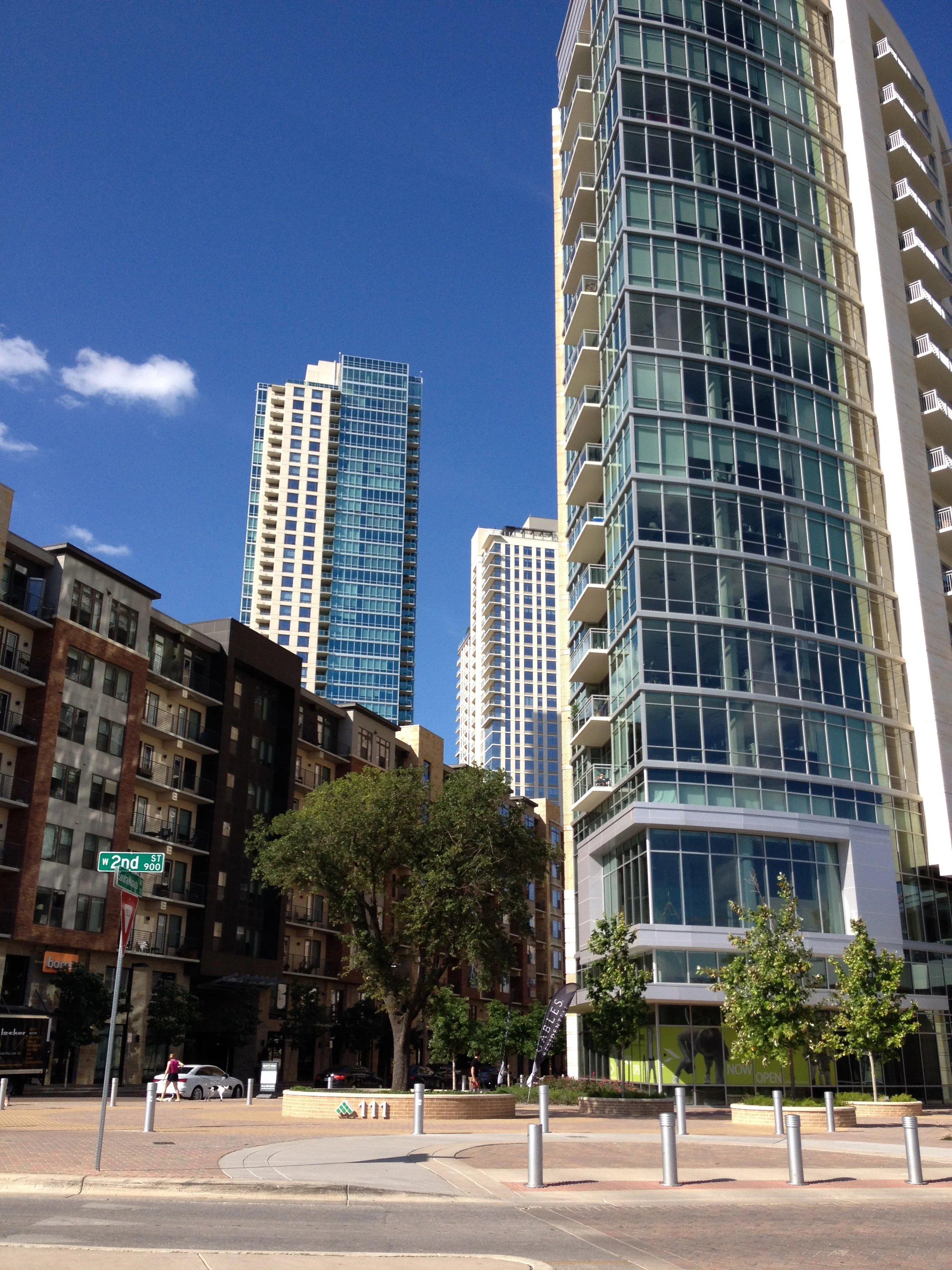On May 26th Element 5 Architecture participated in a one day design charrette in the Rainey Street District. Our interest in developing under-used alleys in Austin promted the city to invite us to join a team of landscape architects and engineers to come up with ideas for the alley behind Rainey Street. The city has $300,000 at their disposal to spend toward the development of the alley and they hope to get more money from interest in the ideas that came out of the charrette.
Rainey Alley is an interesting dichotomy of scale. The west side of the alley has small homes that date back to the early 20th centruy that have all been converted into bars and restaurants. The east side is comprised of larger scale hotels - a run of the mill multi-story Homewood Suites and a very interesting and well-designed boutique hotel called Kimber Modern. There are a few vacant lots on the east side that will surely be developed into large scale developments over he next several years.
We were organized into four teams of about 2-4 professionals each team. Our particular team was made up of Nick Mehl, principal from E5A, landscape architect Eleanor McKinney (team leader), intern architect Jeremy Wahlberg of Delineate Studio and civil engineer David Venhuizen of Venhuizen Water Works. The teams all went their separate ways and re-joined late in the day to make presentations to the owners along Rainey Street. It's interesting the similarities that were shared among all of the teams' designs. Everyone seemed to agree that the alley could be a vibrant place for social interaction, with hotel patrons wanting to cut across tot he bars and restaurants and the bars wanting to focus more attention on the alley for expanded seating and entertaining. However, the first thing that we all saw the need for was consolodating the dumpsters and creating some sort of enclosures that would isolate the smell and visibility. Lighting would also be a crucial and unifying factor since most of the alley's activities would take place at night. Most designs featured a creative lighting solution that criss-crossed the alley and helped direct the eye towards points of interest.
The world's cities are full of examples of alleys being used as multi-functioning spaces. Melbourne, Australia; York, England; Marrakesh, Morrocco; San Francisco, CA; these are just a few cities that come to mind that have great examples of alleys that are both pedestrian friendly and serve the back of business needs. Austin has something like 500,000 sf of alleys in the urban core, many of which can be made multi-functional if given some direction and funding.























































