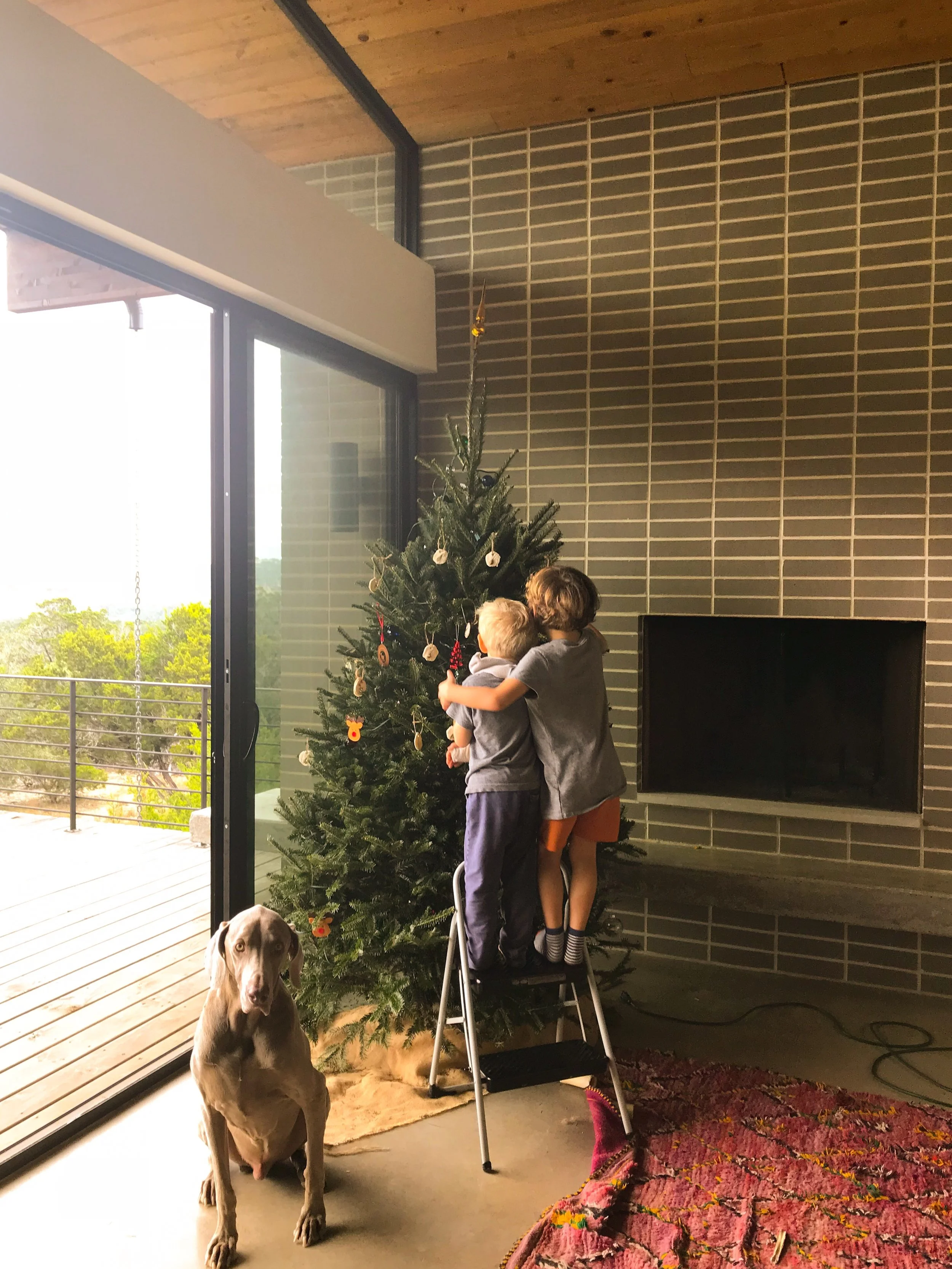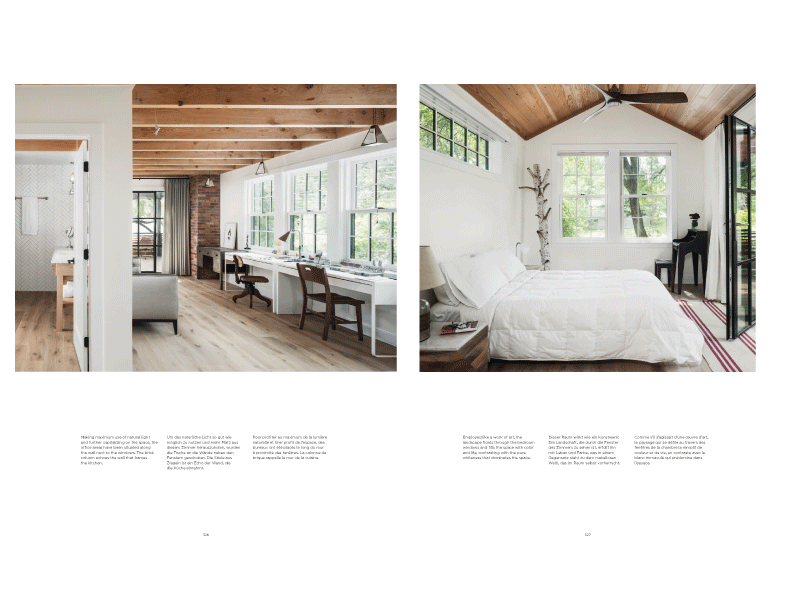It’s hard not to wonder how the world will be forever changed as we move through the Corona Virus Pandemic. The world constantly evolves, whether it be from climate change, the advances in technology, or biological & biochemical changes that affect our ecosystems and our built environment. As a result, people adapt and change.
There have been numerous discussions within our office about how the architectural profession may be affected by the current Corona Virus Pandemic, in particular residential design, since our homes reflect how we live. The world could be a better place moving forward with regards to food waste, pollution and hygiene; just to name a few and homes could better reflect all three with regards to planning and designing a new home.
These discussions inspired me to think about one area of architecture I have worked in for over 25 years, which is Restaurant and Hospitality Design. The food industry has been hit extremely hard by this pandemic, especially the small independent restaurants.
“Restaurant analysts and operators have been quoting an estimate that 75 percent of the independent restaurants that have been closed to protect Americans from the corona virus won’t make it.” New York Times
Restaurants give our society a sense of community in many ways. So what happens in the short term when they slowly disappear? What will happen to the new empty spaces restaurants used to occupy in buildings? What will happen to the streetscapes they vibrantly affect?
As existing restaurants prepare to reopen, the current pandemic will certainly have an immediate effect on restaurant planning, operating & reopening strategies. I am confident Local Health departments are already preparing changes in code regulations and enforcing new code compliance measures to regulate better hygiene. Will dining rooms be larger with more space between tables? Will diners have their own isolated areas to eat? Will bars have a sneeze guard running the length of the bar? Will kitchens require more space to accommodate more handsinks, sanitation stations and refrigerated storage for foods? All of these questions may force the “new restaurant” to be larger, which means new restauranteurs will need to find larger lease spaces or larger sites to construct larger buildings to accommodate the “new restaurant” moving forward.
I have seen restaurants consistently evolve over the years with regards to architectural design, space planning and development, mostly as a result in the advances in technology, which often times reduced the necessary space to operate a restaurant business. The post-pandemic age may very well have the opposite effect, forever changing how restaurants affect our society and the built environment.



































































